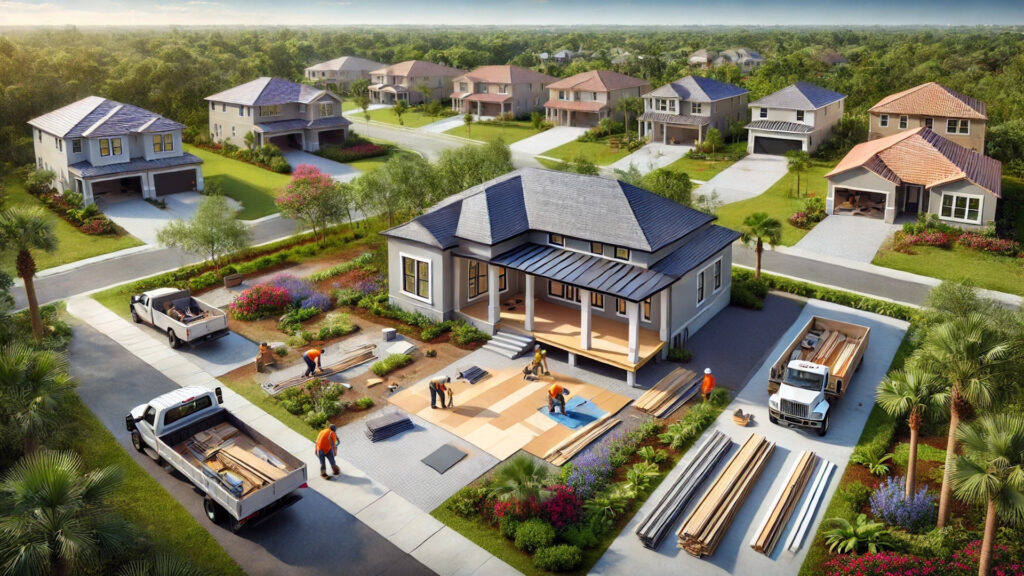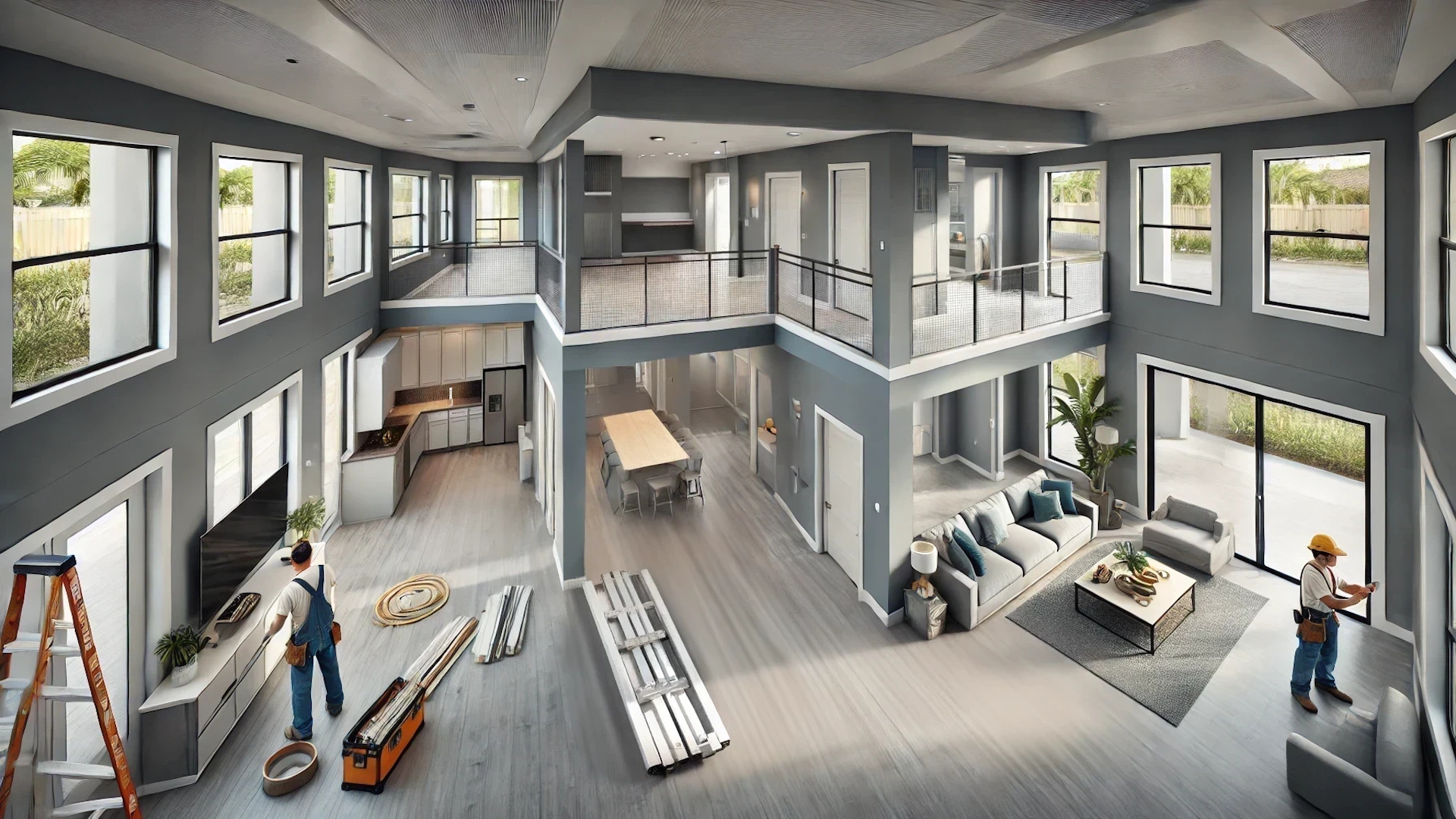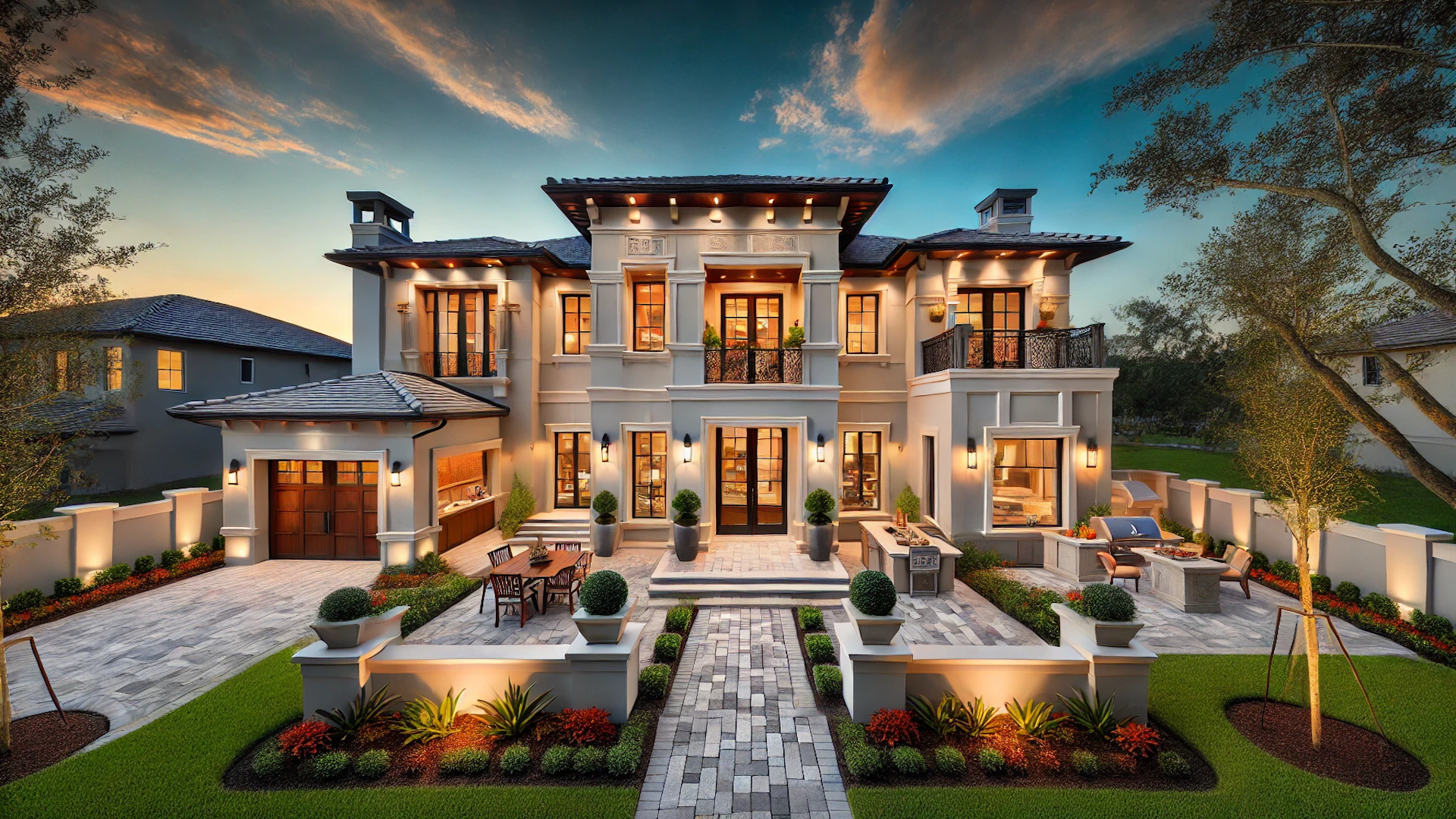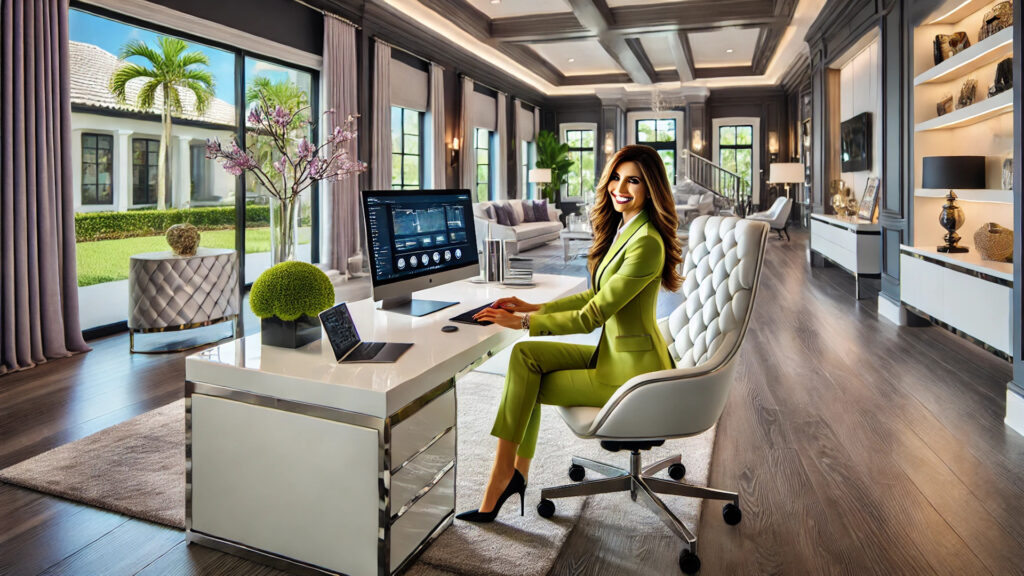Whether you’re new to being a landlord or a seasoned investor looking to expand your portfolio, building a rental property from the ground up offers distinct advantages. Instead of modifying an existing home to fit rental needs, a new home build allows you to customize the property for maximum rental income, long-term value, and flexibility. Here’s what you need to know when considering new construction for a turnkey rental property in Florida.
Ideal Square Footage and Layout for Florida Rentals
When designing a new home build as a rental property, layout matters. In Florida’s rental market, a four-bedroom, three-bathroom home is the sweet spot. This layout offers the best rental return by accommodating larger families or multiple tenants comfortably. More bedrooms mean higher rental income, as renters typically pay more for additional sleeping space.
Avoid “flex spaces” that lack closets, as they don’t qualify as true bedrooms and won’t yield the same rental value. Instead, opt for well-defined bedrooms and an open-concept living and kitchen area to maximize appeal. Florida renters also prioritize outdoor living spaces, so incorporating a patio, screened lanai, or pool enclosure adds significant desirability to your rental property.
Who Will You Rent To? Single-Family vs. Shared Housing
When designing your new construction rental property, consider your ideal tenant type. Will you be renting to a single-family household, or do you want to attract multiple unrelated tenants? The answer can influence the design:
- Single-Family Rentals: Opt for a traditional layout with a primary suite and secondary bedrooms clustered together. Ensure the living areas feel inviting and functional for family gatherings.
- Multiple Households (Roommates or Co-Living): Consider a split-bedroom floor plan where each bedroom has easy access to a bathroom. This setup is especially popular for multi-tenant rentals, maximizing privacy and rental appeal.
- Exit Points: When designing a rental home, incorporating multiple entry and exit points is a smart strategy to enhance privacy and convenience, especially for multi-tenant properties. Side doors, back doors off bedrooms, and separate entryways allow renters to come and go without disturbing others, making the home more functional for shared living arrangements. This setup is particularly beneficial for co-living situations, where individual tenants may have different schedules and preferences. By thoughtfully placing additional access points, you not only improve tenant satisfaction but also increase the rental appeal and versatility of the property.

Building in the Tampa Bay Area: Understanding Rental Regulations
If you’re building a rental property in the Tampa Bay area, location is key. Certain communities have strict Homeowners Association (HOA) rules that can restrict short-term rentals or impose additional fees on landlords. However, if you build in unincorporated parts of Hillsborough County, you are less likely to face such rental restrictions, giving you greater flexibility as a property owner. Before breaking ground, work with a contractor who knows the area, such as Quality Custom Contracting based in Riverview, FL, to ensure your rental plans align with local regulations and community guidelines.
What Not to Waste Your Money On When Building a Rental Home
While it’s tempting to go all out with high-end finishes, some upgrades simply don’t pay off in a rental property. Instead, focus on durability and cost-effectiveness. Here are some things to skip in your rental home build:
- Designer Hardwood Floors: Instead, opt for vinyl plank flooring, which is durable, water-resistant, and much more cost-effective.
- Luxury Countertops: Stick with quartz or high-quality laminate rather than marble or expensive granite.
- High-End Light Fixtures: Renters care more about functionality than designer lighting. Choose stylish yet budget-friendly fixtures.
- Elaborate Landscaping: While curb appeal matters, go for low-maintenance landscaping that won’t require expensive upkeep.
- Premium Smart Home Features: Basic security and smart locks are useful, but high-end home automation may not add enough rental value to justify the cost.
Building a Rental with Future Flexibility in Mind
A well-designed rental home should not only perform as a turnkey rental property but also provide long-term flexibility should you ever choose to sell. If you plan to convert your rental back into a primary residence one day, here are key considerations:
- Opt for Timeless Finishes: Neutral color palettes, durable flooring, and high-quality kitchen and bathroom materials make transitioning the property back to a home seamless.
- Outdoor Features Matter: A home with a screened patio, pool cage, or quality landscaping will hold higher resale appeal in Florida’s market.
- Zoning and Layout Flexibility: Ensure your floor plan allows for easy repurposing of spaces if needed.
Your Partner in Building the Perfect Rental Property
If you’re considering a new home build for a rental property in Florida, Quality Custom Contracting is your go-to expert. Based in Riverview, FL, we specialize in new construction, shell construction, kitchen remodels, interior and exterior painting, patios, pool cages, green enclosures, and pavers. We proudly serve Riverview, Brandon, Apollo Beach, New Tampa, Sun City Center, Wimauma, and surrounding areas.
With a focus on high-quality craftsmanship and rental-ready designs, we ensure your investment property is built for success. Contact Quality Custom Contracting today to start your new construction rental property journey! Quality Custom Contracting – because it’s Your Dream.



